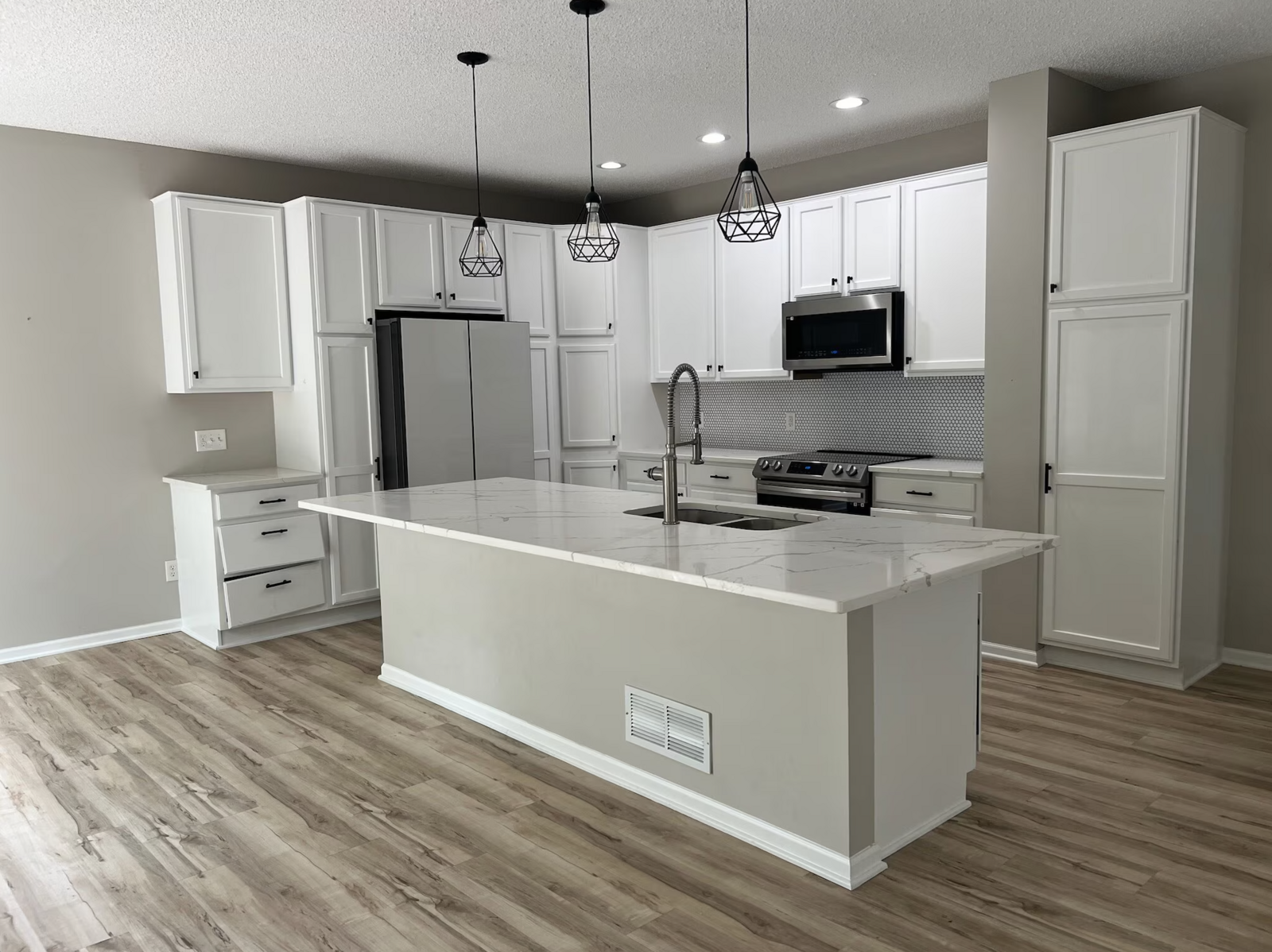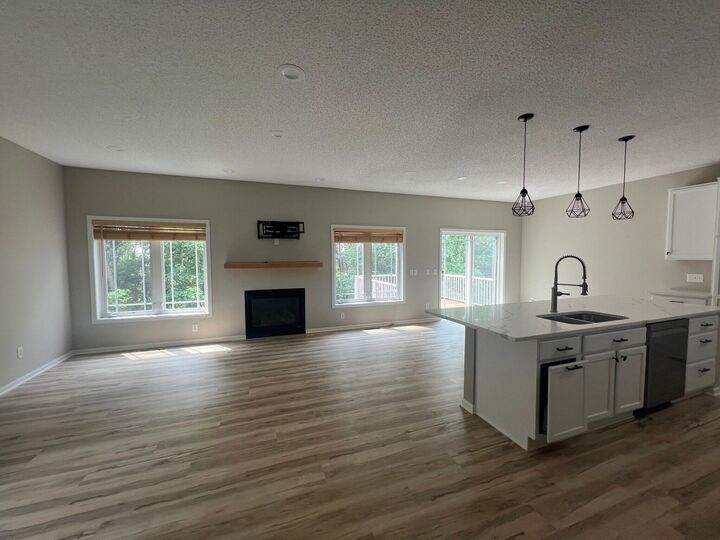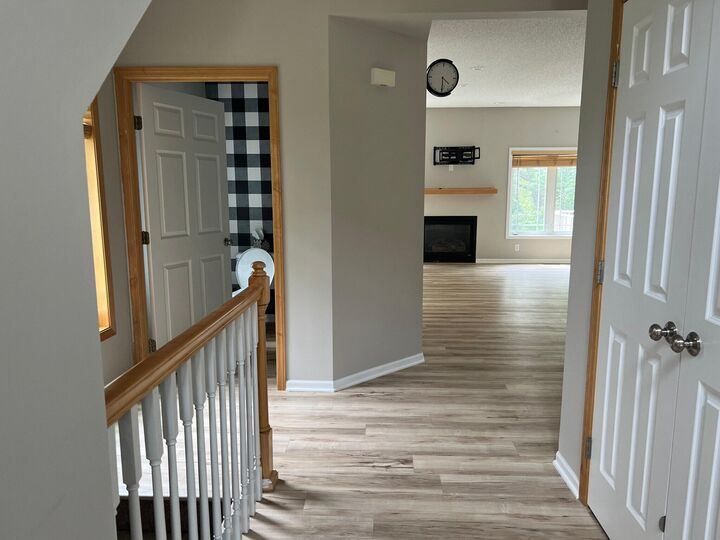


Listing Courtesy of:  NORTHSTAR MLS / Coldwell Banker Realty / Tammi Flannery - Contact: 612-964-1944
NORTHSTAR MLS / Coldwell Banker Realty / Tammi Flannery - Contact: 612-964-1944
 NORTHSTAR MLS / Coldwell Banker Realty / Tammi Flannery - Contact: 612-964-1944
NORTHSTAR MLS / Coldwell Banker Realty / Tammi Flannery - Contact: 612-964-1944 3288 137th Street W Rosemount, MN 55068
Active (3 Days)
$2,750
MLS #:
6777662
6777662
Type
Rental
Rental
Year Built
2004
2004
Style
Two
Two
School District
Rosemount-Apple Valley-Eagan
Rosemount-Apple Valley-Eagan
County
Dakota County
Dakota County
Listed By
Tammi Flannery, Coldwell Banker Realty, Contact: 612-964-1944
Source
NORTHSTAR MLS
Last checked Sep 6 2025 at 12:06 AM GMT-0600
NORTHSTAR MLS
Last checked Sep 6 2025 at 12:06 AM GMT-0600
Bathroom Details
- Full Bathrooms: 2
- Half Bathroom: 1
Interior Features
- Dishwasher
- Range
- Microwave
- Refrigerator
- Washer
- Dryer
- Disposal
- Stainless Steel Appliances
Subdivision
- Roundstone
Lot Information
- Corner Lot
- Many Trees
Property Features
- Fireplace: Family Room
- Fireplace: 1
- Fireplace: Gas
Heating and Cooling
- Forced Air
- Central Air
Basement Information
- Walkout
- Drain Tiled
- Sump Pump
- Finished
Exterior Features
- Roof: Pitched
- Roof: Asphalt
Utility Information
- Sewer: City Sewer/Connected
- Fuel: Natural Gas
Parking
- Attached Garage
- Garage Door Opener
- Asphalt
- Finished Garage
Stories
- 2
Living Area
- 2,257 sqft
Additional Information: Eden Prairie | 612-964-1944
Location
Disclaimer: The data relating to real estate for sale on this web site comes in part from the Broker Reciprocity SM Program of the Regional Multiple Listing Service of Minnesota, Inc. Real estate listings held by brokerage firms other than Minnesota Metro are marked with the Broker Reciprocity SM logo or the Broker Reciprocity SM thumbnail logo  and detailed information about them includes the name of the listing brokers.Listing broker has attempted to offer accurate data, but buyers are advised to confirm all items.© 2025 Regional Multiple Listing Service of Minnesota, Inc. All rights reserved.
and detailed information about them includes the name of the listing brokers.Listing broker has attempted to offer accurate data, but buyers are advised to confirm all items.© 2025 Regional Multiple Listing Service of Minnesota, Inc. All rights reserved.
 and detailed information about them includes the name of the listing brokers.Listing broker has attempted to offer accurate data, but buyers are advised to confirm all items.© 2025 Regional Multiple Listing Service of Minnesota, Inc. All rights reserved.
and detailed information about them includes the name of the listing brokers.Listing broker has attempted to offer accurate data, but buyers are advised to confirm all items.© 2025 Regional Multiple Listing Service of Minnesota, Inc. All rights reserved.


Description